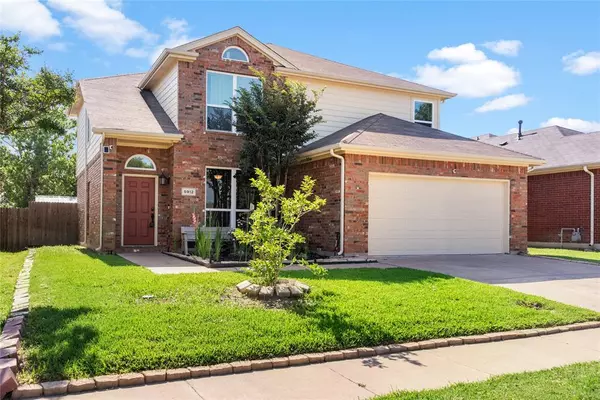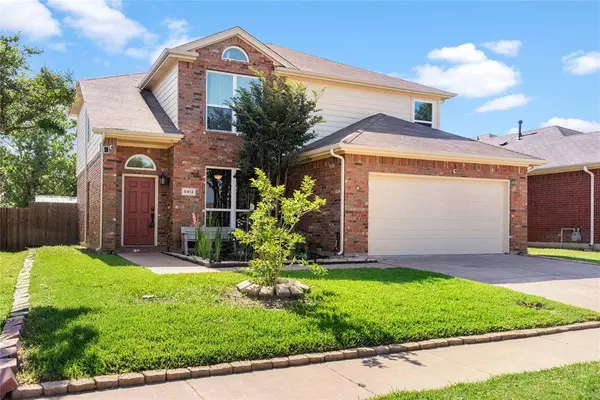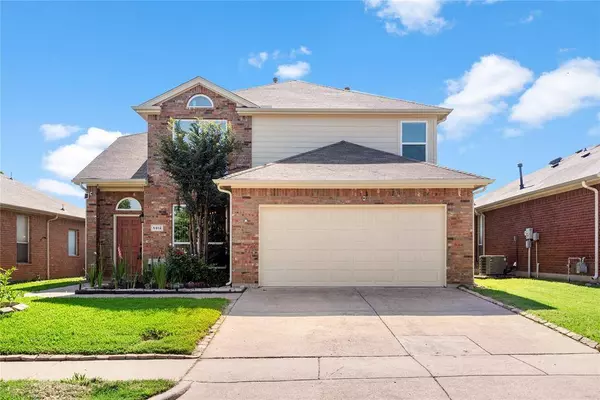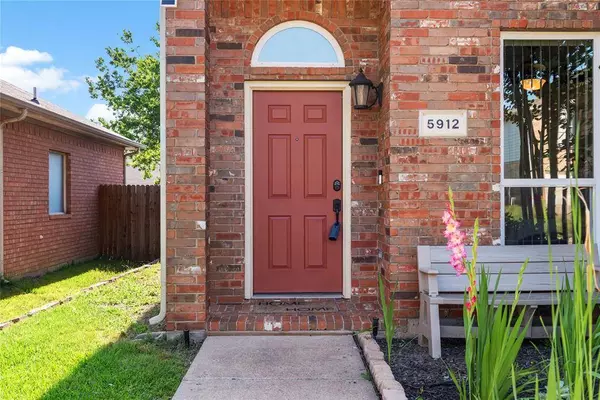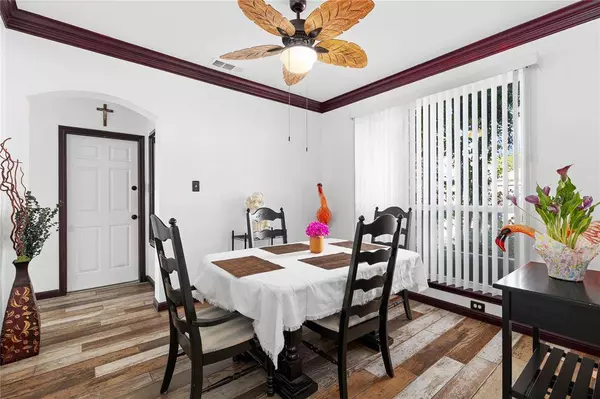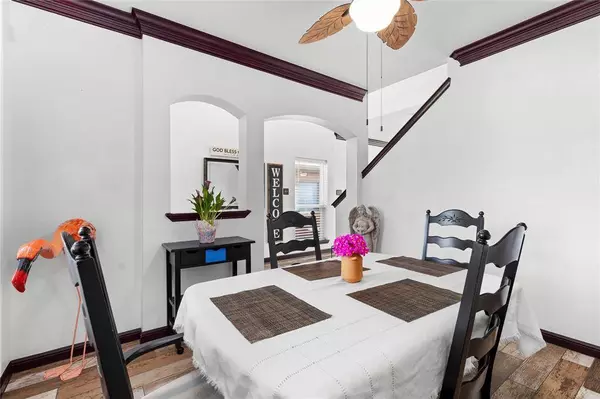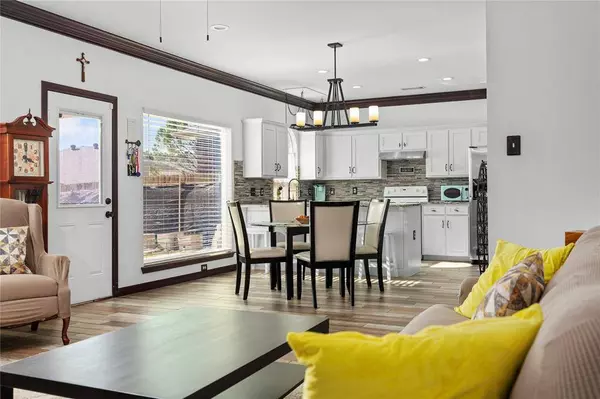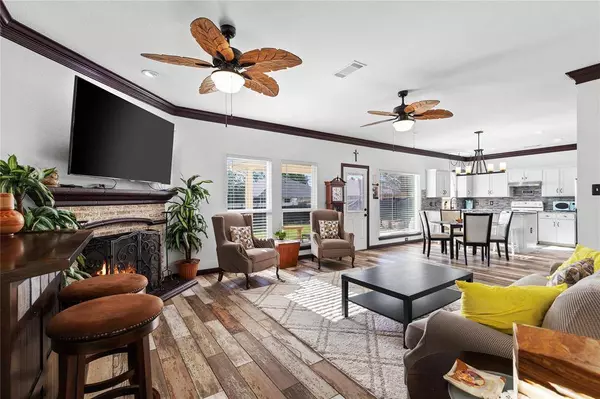
GALLERY
PROPERTY DETAIL
Key Details
Sold Price $365,900
Property Type Single Family Home
Sub Type Single Family Residence
Listing Status Sold
Purchase Type For Sale
Square Footage 2, 194 sqft
Price per Sqft $166
Subdivision Crossing At Fossil Creek The
MLS Listing ID 20621621
Sold Date 10/04/24
Bedrooms 4
Full Baths 2
Half Baths 1
HOA Fees $38/ann
HOA Y/N Mandatory
Year Built 2001
Lot Size 5,488 Sqft
Acres 0.126
Property Sub-Type Single Family Residence
Location
State TX
County Tarrant
Community Community Pool
Direction Please use GPS
Rooms
Dining Room 1
Building
Story Two
Foundation Slab
Level or Stories Two
Structure Type Brick
Interior
Interior Features Cable TV Available, Double Vanity, Eat-in Kitchen, Granite Counters, High Speed Internet Available, Pantry, Walk-In Closet(s)
Heating Central, Natural Gas
Cooling Ceiling Fan(s), Central Air, Electric
Flooring Carpet, Laminate, Tile
Fireplaces Number 1
Fireplaces Type Family Room
Appliance Dishwasher, Disposal, Electric Oven
Heat Source Central, Natural Gas
Laundry Utility Room, Full Size W/D Area, Washer Hookup
Exterior
Exterior Feature Covered Patio/Porch
Garage Spaces 2.0
Fence Wood
Community Features Community Pool
Utilities Available City Sewer, City Water
Roof Type Composition
Total Parking Spaces 2
Garage Yes
Schools
Elementary Schools Northbrook
Middle Schools Prairie Vista
High Schools Saginaw
School District Eagle Mt-Saginaw Isd
Others
Ownership See Public Records
Acceptable Financing Cash, Conventional, FHA, VA Loan
Listing Terms Cash, Conventional, FHA, VA Loan
Financing Conventional
SIMILAR HOMES FOR SALE
Check for similar Single Family Homes at price around $365,900 in Fort Worth,TX

Pending
$319,990
8621 WILLOWSUN Way, Fort Worth, TX 76131
Listed by Stephen Kahn of Century 21 Mike Bowman, Inc.3 Beds 2 Baths 1,449 SqFt
Pending
$365,990
621 SAND POINT Drive, Fort Worth, TX 76131
Listed by Stephen Kahn of Century 21 Mike Bowman, Inc.4 Beds 3 Baths 2,521 SqFt
Pending
$376,990
7937 TWIN FORKS Drive, Fort Worth, TX 76131
Listed by Stephen Kahn of Century 21 Mike Bowman, Inc.5 Beds 3 Baths 2,772 SqFt
CONTACT

