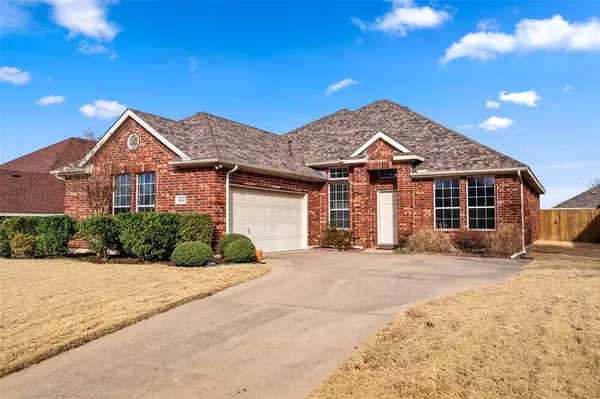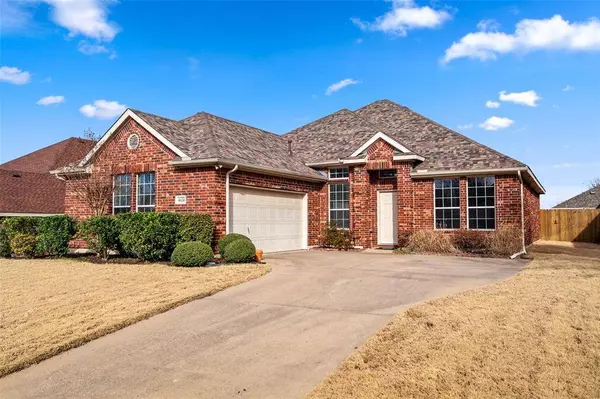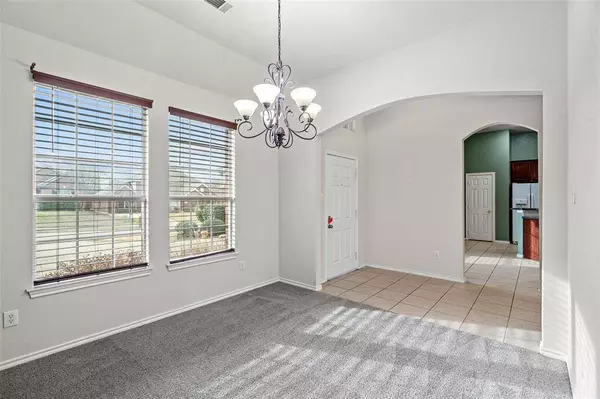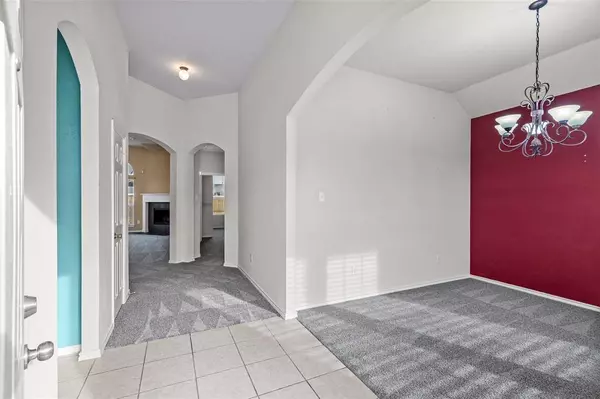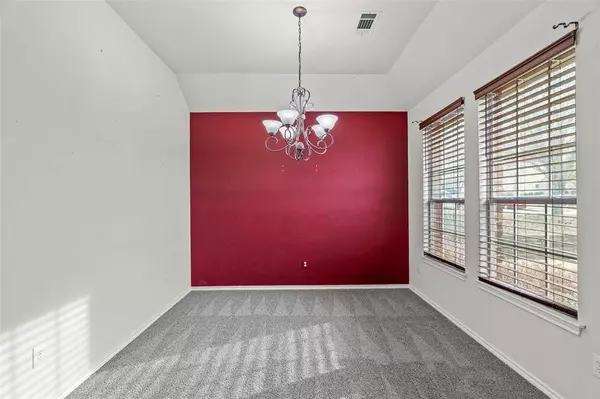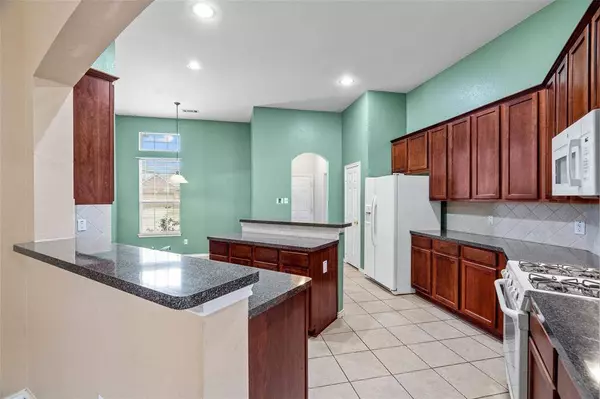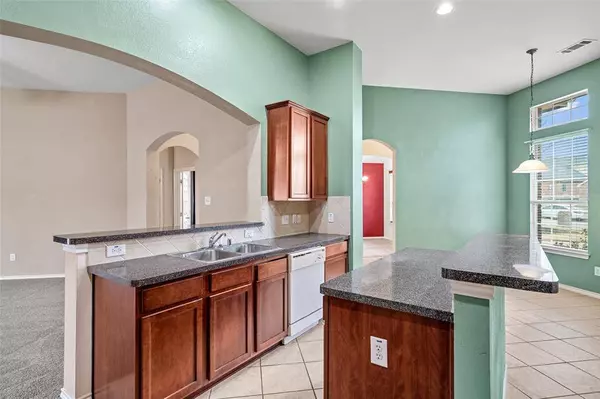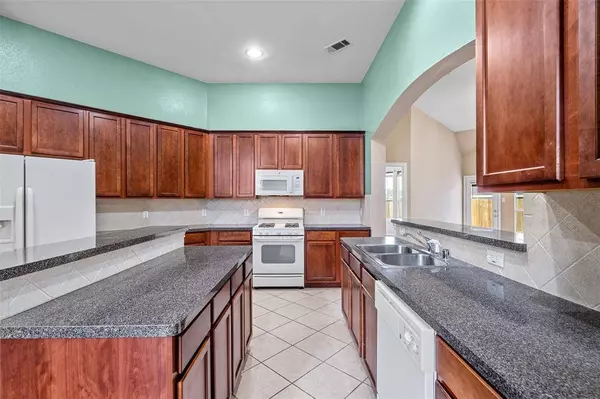
GALLERY
PROPERTY DETAIL
Key Details
Sold Price $329,900
Property Type Single Family Home
Sub Type Single Family Residence
Listing Status Sold
Purchase Type For Sale
Square Footage 1, 977 sqft
Price per Sqft $166
Subdivision Stonecrest Estates Ph 3
MLS Listing ID 20869974
Sold Date 04/07/25
Bedrooms 3
Full Baths 2
HOA Y/N None
Year Built 2005
Lot Size 8,049 Sqft
Acres 0.1848
Lot Dimensions 70x115
Property Sub-Type Single Family Residence
Location
State TX
County Dallas
Direction Please use GPS.
Rooms
Dining Room 2
Building
Story One
Foundation Slab
Level or Stories One
Structure Type Brick
Interior
Interior Features Cable TV Available
Heating Central, Natural Gas
Cooling Ceiling Fan(s), Central Air, Electric
Flooring Carpet
Fireplaces Number 1
Fireplaces Type Gas Starter, Wood Burning
Appliance Dishwasher, Disposal, Electric Cooktop, Microwave
Heat Source Central, Natural Gas
Laundry Electric Dryer Hookup, Full Size W/D Area, Washer Hookup
Exterior
Garage Spaces 2.0
Fence Wood
Utilities Available City Sewer, City Water, Concrete, Curbs, Sidewalk
Roof Type Composition
Total Parking Spaces 2
Garage Yes
Schools
Elementary Schools Porter
Middle Schools Kimbrough
High Schools Poteet
School District Mesquite Isd
Others
Acceptable Financing Cash, Conventional, FHA, VA Loan
Listing Terms Cash, Conventional, FHA, VA Loan
Financing Conventional
SIMILAR HOMES FOR SALE
Check for similar Single Family Homes at price around $329,900 in Mesquite,TX

Active
$228,000
1144 Morningside Court, Mesquite, TX 75150
Listed by Edie Estes of Keller Williams Dallas Midtown2 Beds 1 Bath 908 SqFt
Active
$255,900
4713 San Marcus Drive, Mesquite, TX 75150
Listed by Jacqueline Grover of Green Residential4 Beds 2 Baths 1,295 SqFt
Pending
$299,900
3006 Harlan Drive, Mesquite, TX 75150
Listed by Melissa Lord of Keller Williams Central5 Beds 2 Baths 2,344 SqFt
CONTACT

