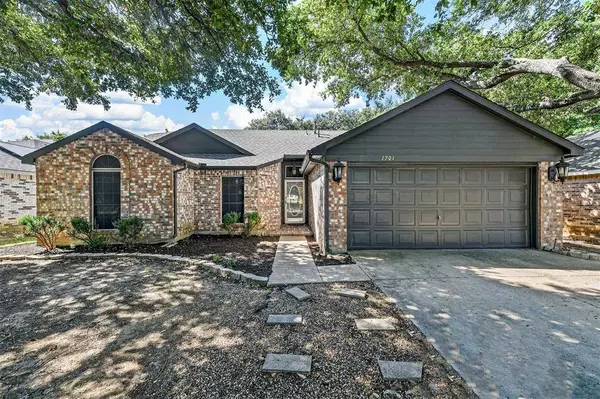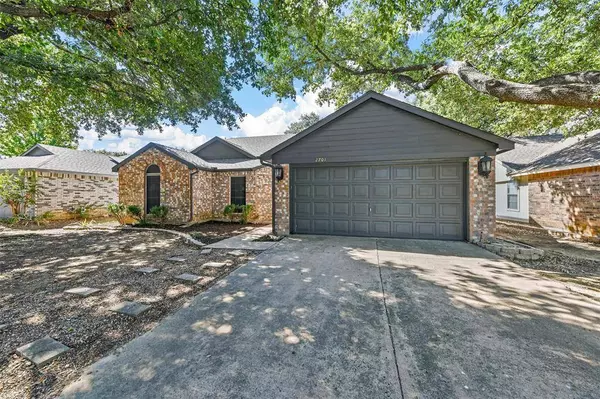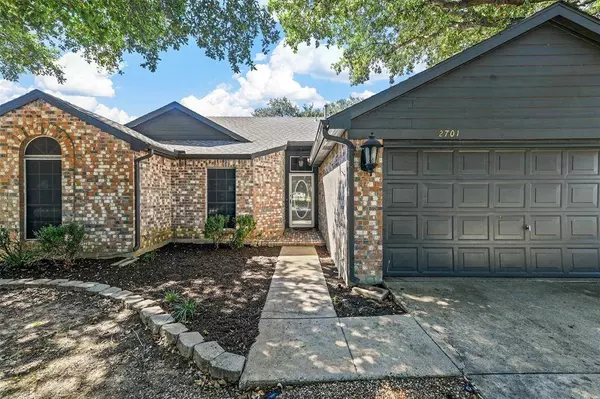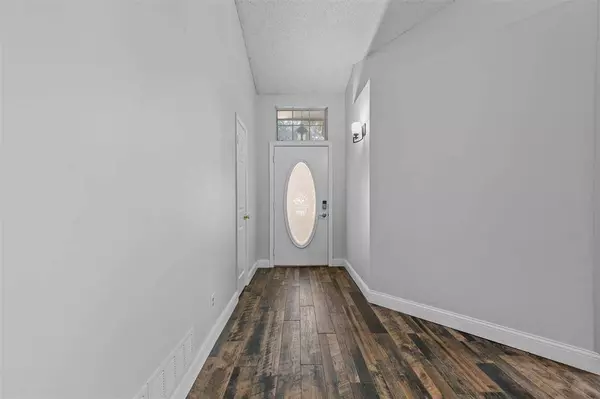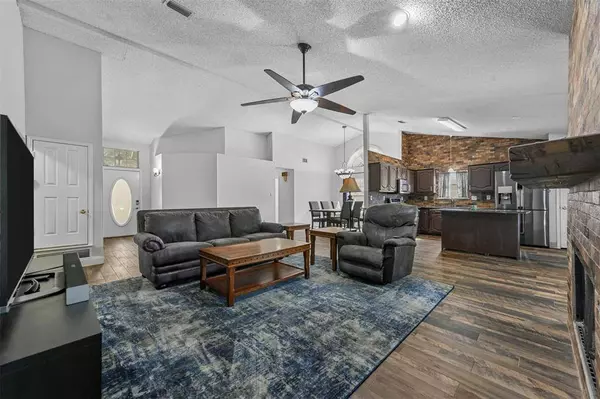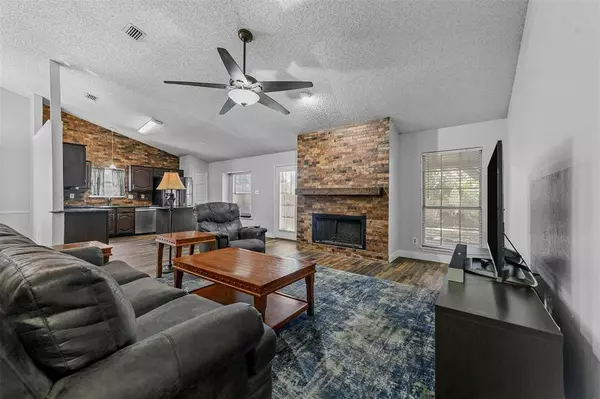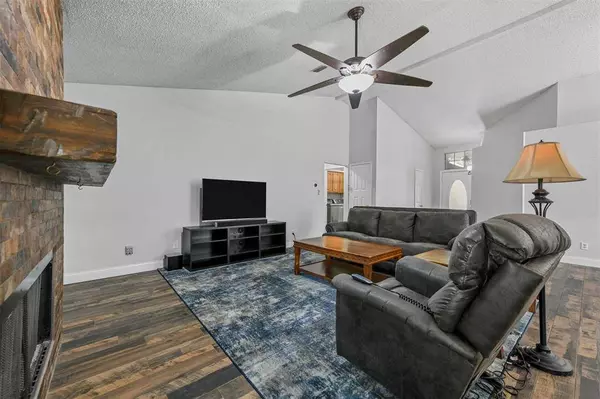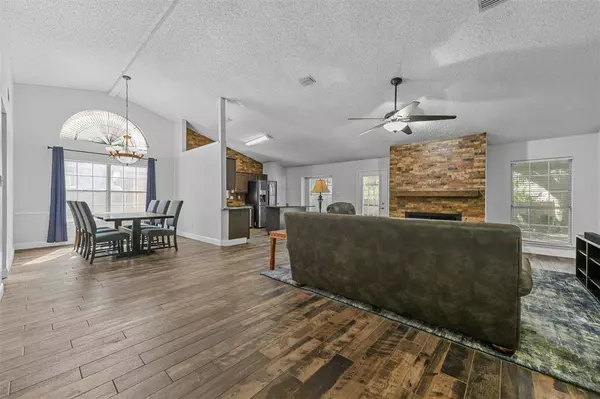
GALLERY
PROPERTY DETAIL
Key Details
Sold Price $339,900
Property Type Single Family Home
Sub Type Single Family Residence
Listing Status Sold
Purchase Type For Sale
Square Footage 1, 754 sqft
Price per Sqft $193
Subdivision Westgate Heights Ph 1
MLS Listing ID 20711701
Sold Date 09/16/24
Bedrooms 3
Full Baths 2
HOA Y/N None
Year Built 1987
Lot Size 7,492 Sqft
Acres 0.172
Property Sub-Type Single Family Residence
Location
State TX
County Denton
Direction Use GPS
Rooms
Dining Room 1
Building
Lot Description Many Trees, Sprinkler System, Subdivision
Story One
Foundation Slab
Level or Stories One
Structure Type Brick
Interior
Interior Features Cable TV Available, Decorative Lighting, High Speed Internet Available
Heating Central, Natural Gas
Cooling Central Air, Electric
Flooring Carpet, Ceramic Tile
Fireplaces Number 1
Fireplaces Type Wood Burning
Appliance Built-in Gas Range, Dishwasher, Disposal, Microwave, Plumbed For Gas in Kitchen, Vented Exhaust Fan
Heat Source Central, Natural Gas
Laundry Electric Dryer Hookup, Full Size W/D Area, Washer Hookup
Exterior
Exterior Feature Covered Patio/Porch, Rain Gutters
Garage Spaces 2.0
Fence Wood
Utilities Available City Sewer, City Water
Roof Type Composition
Total Parking Spaces 2
Garage Yes
Schools
Elementary Schools Evers Park
Middle Schools Calhoun
High Schools Denton
School District Denton Isd
Others
Acceptable Financing Cash, Conventional, FHA, VA Loan
Listing Terms Cash, Conventional, FHA, VA Loan
Financing FHA
SIMILAR HOMES FOR SALE
Check for similar Single Family Homes at price around $339,900 in Denton,TX

Pending
$411,217
3217 Kingsgarden Road, Denton, TX 76207
Listed by Patrick Mcgrath of Meritage Homes Realty3 Beds 3 Baths 2,059 SqFt
Pending
$399,000
5404 Fairdale Drive, Denton, TX 76207
Listed by Jenny Nicola of All City4 Beds 3 Baths 2,900 SqFt
Pending
$485,000
10000 Soriano Street, Denton, TX 76207
Listed by Carly Harrison of Attorney Broker Services2 Beds 2 Baths 2,048 SqFt
CONTACT


